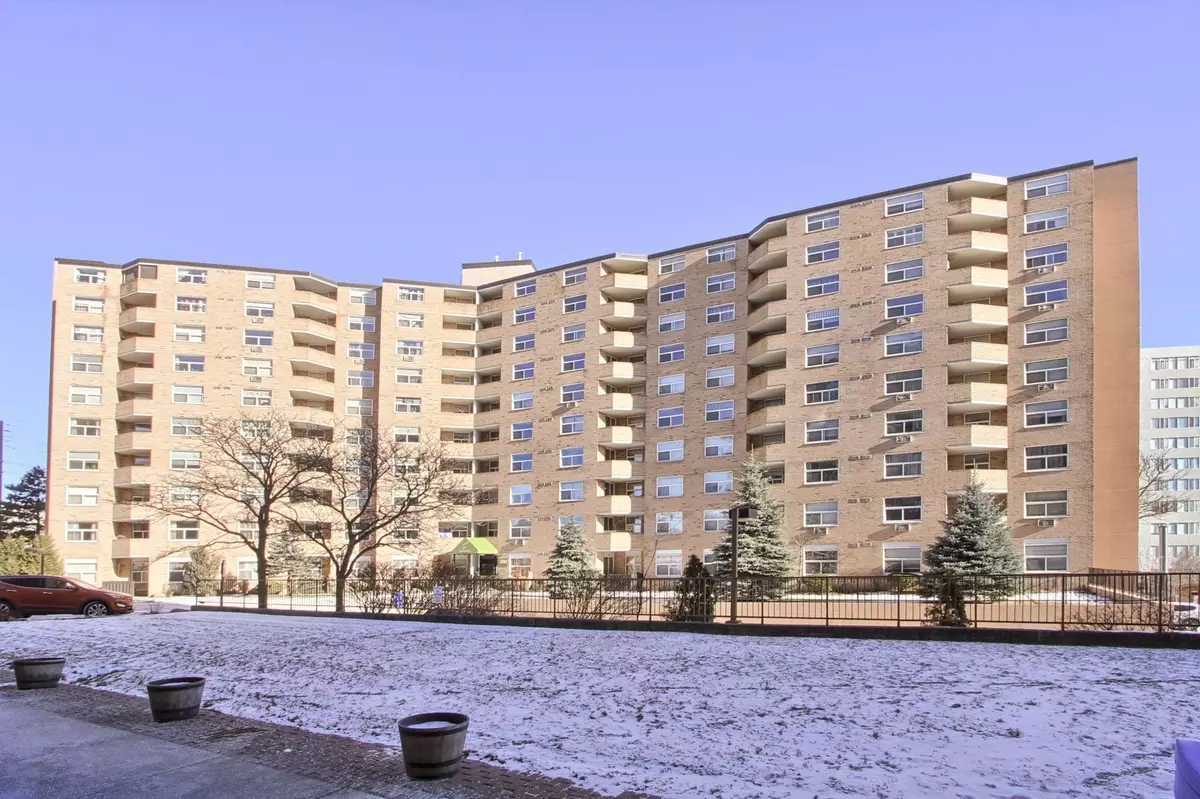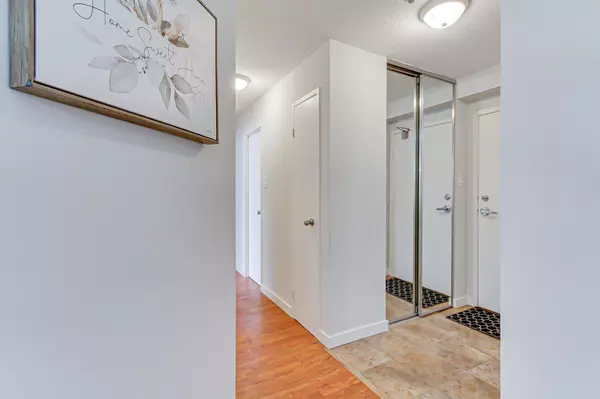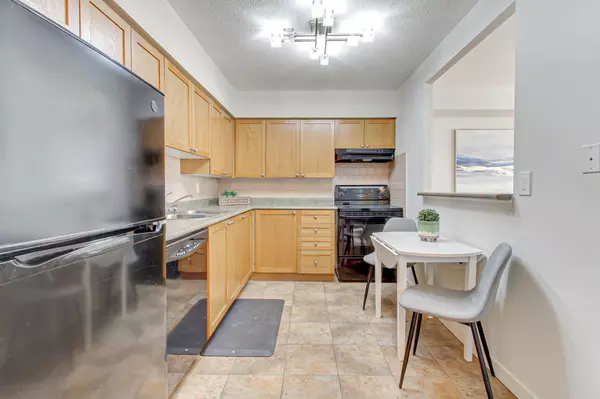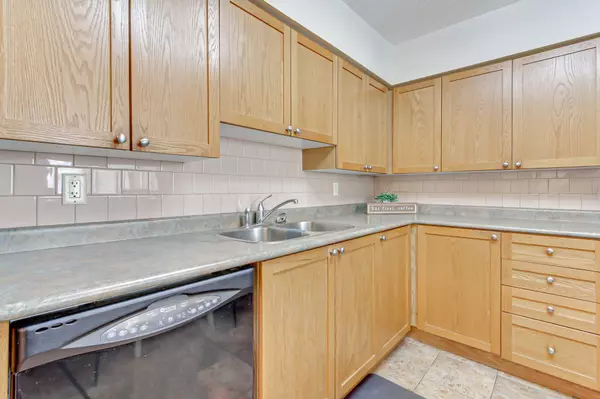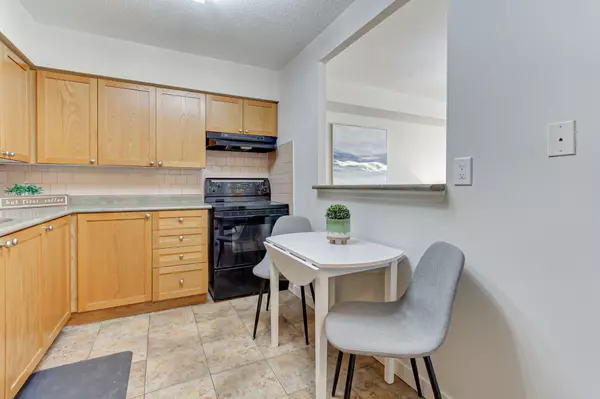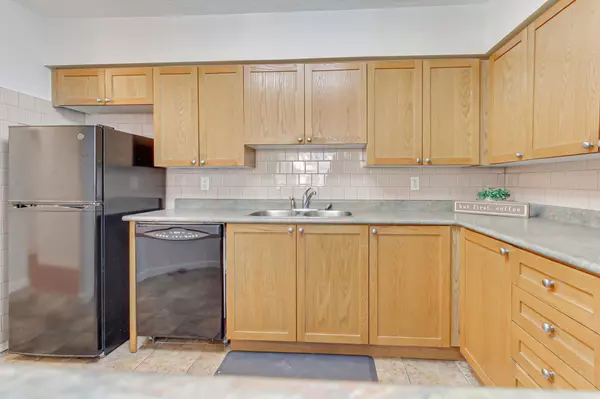2 Beds
1 Bath
2 Beds
1 Bath
Key Details
Property Type Condo
Sub Type Condo Apartment
Listing Status Active
Purchase Type For Sale
Approx. Sqft 800-899
MLS Listing ID N11917009
Style Apartment
Bedrooms 2
HOA Fees $596
Annual Tax Amount $1,909
Tax Year 2024
Property Description
Location
State ON
County York
Community Central Newmarket
Area York
Region Central Newmarket
City Region Central Newmarket
Rooms
Family Room No
Basement None
Kitchen 1
Separate Den/Office 1
Interior
Interior Features Carpet Free
Cooling Other
Fireplace No
Heat Source Electric
Exterior
Parking Features Surface
Garage Spaces 1.0
Exposure South West
Total Parking Spaces 1
Building
Story 2
Unit Features Hospital,Library,Place Of Worship,Public Transit,School
Locker Owned
Others
Pets Allowed Restricted
"My job is to find and attract mastery-based agents to the office, protect the culture, and make sure everyone is happy! "


